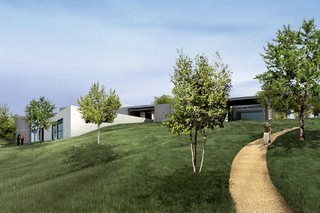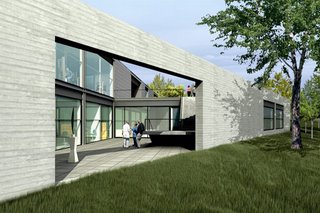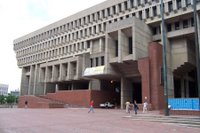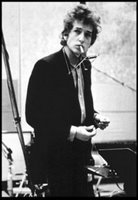I didn’t expect to make this a space for metacommentary on my regular work, but if the opportunity presents itself, might as well. On Friday architect Tadao Ando was in the area visiting one of his latest projects, the new “Stone Hill Center” – as it seems they want to call it – at the Clark Art Institute in Williamstown. It’s not everyday you get to follow around a Pritzker Prize winning architect. I’d covered his last visit to the area last year, when they unveiled the final drawings for the building.
 This week he was in town with a posse of consultants, officials, Japanese media, etc. and we all followed him up to the building site near Stone Hill. It felt a little bit like those scenes in 8½ when Marcello Mastroianni is taking the crowd around the movie set. There were lots of people with cameras and microphones milling about, all following around a mysterious genius who drops cryptic remarks around and seems both nervous and perfectly at home at the center of attention.
This week he was in town with a posse of consultants, officials, Japanese media, etc. and we all followed him up to the building site near Stone Hill. It felt a little bit like those scenes in 8½ when Marcello Mastroianni is taking the crowd around the movie set. There were lots of people with cameras and microphones milling about, all following around a mysterious genius who drops cryptic remarks around and seems both nervous and perfectly at home at the center of attention.
I should say that architecture is one of the more interesting of the arts in my mind. I wish I could say that there was one building or experience that won me over forever, but I think it was a gradual think. I remember I agreed with little thought when I read about how the Situationists were into architecture as the purest total artform because of its power to immerse and dictate experience, and by the time I made my first trip to Chicago in December 2004 I was far enough along that I thought it was one giant and super-cool museum. It is one of those things that grabs me for no real reason. How I could find so interesting something so basically functional and practical when all my other interests are based on abstraction, serendiptity and non-utility is a great mystery. Architecture’s submission to physical reality, ruthless emphasis on process, existence in everyday life, are all interesting, but hardly the kind of things that usually float my boat. And that whole thing about architecture’s durability, that it lasts, strikes me as a bit fatuous.
So it was great that Ando was designing something like this on my beat. It would be one of those buildings serious architecture nerds are going to drive out of their way to see, there will be fancy photographs of it at sublime angles in expensive glossy magazines. And I’ll get to follow it from the start. Though I have to say I was skeptical at first. Architectural drawings, no matter how fancy and chic, seem silly to me. I always get a kick out of the faceless CGI people walking about like ghosts. Here are ones for the Stone Hill Center…


But as I learned more about it, the more I came to buy into it. When I write I usually try to find the thing that interests me the most and start from that. Usually, what interests me would not interest anyone else, which is why daily journalism is probably not my perfect metier. In this case, the interesting thing to me is the concrete.
 When you think about concrete as a building material a lot of very negative things probably pop into your head. Like the Boston City Hall, a building which has its unique charms in terms of being like a fat upside ziggurat suspended in mid-air, but the material looks cruddy when it rains, and it is almost certainly an inappropriately brash thing to have in the center of America’s most European and traditional cities.
When you think about concrete as a building material a lot of very negative things probably pop into your head. Like the Boston City Hall, a building which has its unique charms in terms of being like a fat upside ziggurat suspended in mid-air, but the material looks cruddy when it rains, and it is almost certainly an inappropriately brash thing to have in the center of America’s most European and traditional cities.
So for awhile I had a hard time understanding how Ando’s building on Stone Hill would involve concrete. How could that work? But the interesting thing is that Ando’s concrete is nothing like the gravelly crumbly stuff on sidewalks. As with the Pulitzer Foundation for the Arts in St. Louis, the stuff is extremely dense, set in place by specially made forms and settled with industrial vibrators (they have an interesting slideshow about it here). The end result, amazingly, actually shines in the sunlight.
What Ando is doing here is creating a sense of harmony with the the surrounding hills. Based on the mock-ups at the site, the forms will be made of Yellow Pine, and will give the finished concrete – which again, is more like a dense and molded stone that anything you’d see out on the street – a horizontal plank appearance with the grain textures embedded. That will work with the cedar planking in other parts of the building, along with the glass and metal elements, to create something that fits in.
It also seems that for all his poetic license – last year Ando went on about the building as a jewel hidden in the landscape – it does seem to be in harmony with the surroundings. While a construction site never looks in harmony with anything, and we couldn’t see the promised views because it was overcast and drizzly, it should work out. It is not a high building, it is fit carefully ino the hillside, and there will be only small roads and paths to get up there. You won’t be able to see it from the rest of the Clark campus.
It all seems to be coming together pretty well. And perhaps the backhanded fun of this is that you just won’t know how the thing is work until after the $25 million is spent and there’s no turning back.






